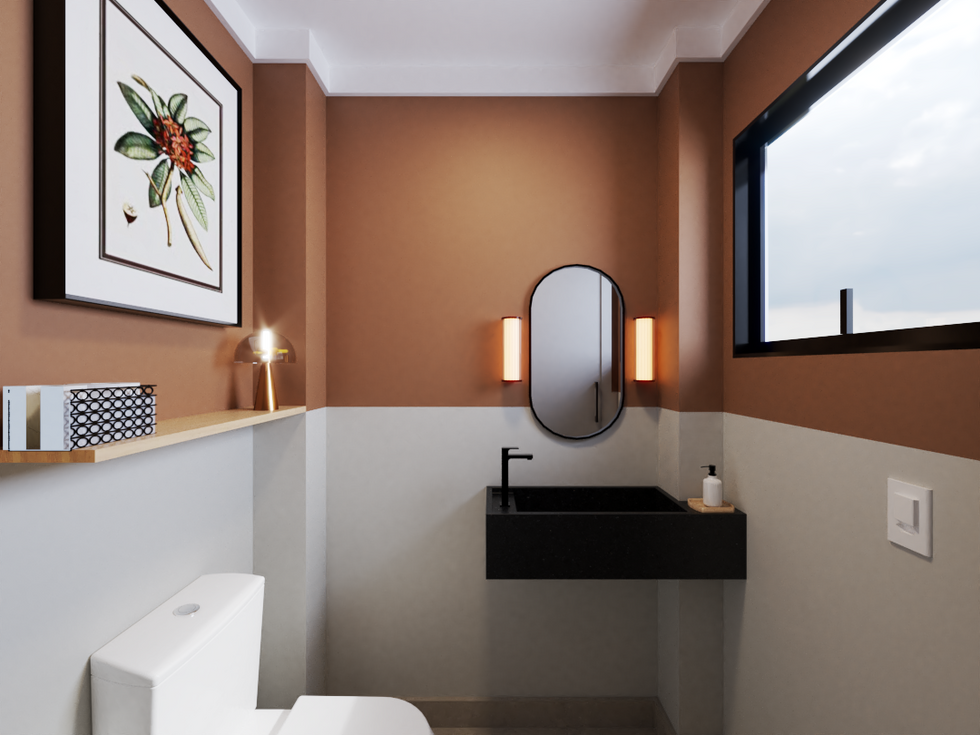PIPA STUDIO | ARCHITECTURE

Create Your First Project
Start adding your projects to your portfolio. Click on "Manage Projects" to get started
Center Project
Project type
Home renovation
Date
2025
Location
Ribeirao Preto, Sao Paulo.
Originally built in the 1950s, this apartment underwent a complete transformation to meet the needs of a new family with a young child. Despite the generous interior space, the outdated finishes and layout no longer met the new residents' expectations.
The project's main objective was to expand and integrate the living areas, combining the kitchen and living room to create a single space for socializing and leisure. The renovation also included modernizing the bathrooms, making them more functional and pleasant for everyday use.
Seeking to balance the original charm with a contemporary aesthetic, the team chose to preserve striking elements of the building, such as the parquet flooring and plaster moldings, now enhanced by a contemporary color palette, new wood paneling, and modern countertops. The result is a welcoming, functional, and personality-filled home, where past and present meet in perfect harmony.



















